Jammed, crammed, scheduled days define our lives. Overloaded people want homes that provide comfort and opportunity to relax. We seek homes which can transform from intimate family spaces to workplaces to entertainment spaces. Today we expect home spaces that are flexible, but what does this mean to you?
Gone are the days of homes with fixed floor plans and rooms designed for sole purposes. Media rooms of the last decade and formal dining rooms are now incorporated into “heart of the home” spaces. Kitchens are expansive, and include areas where dining, conversation and Netflix binging can all take place in succession. Not only that, family kitchens often opening onto decks and outdoor living areas where hosting and family marshmallow roasting can take place instantly. Guest rooms take on double duty as game rooms or home offices.
According to the San Diego Union-Tribune home design trends include, “areas in the home that don’t have a dedicated purpose. That extra room could become a suite for an aging relative or a quiet office for a family member working from home.” Realtor.com reports a “resurgence in demand for flexible-living spaces, also called bonus rooms or multipurpose rooms.”
Not only have our home layout expectations changes, our working lives have grown more flexible. It only makes sense that our homes reflect these trends too. According to the Gallup Organization 43 percent of the 15,000 people surveyed reported they spent at least some time working remotely. Gallup’s findings indicate that the share of people working remotely four to five days per week has increased to 31 percent.

That means you need a space other than the kitchen table where you work. As reported by BuilderOnline.com telecommuters need space where they can have privacy and focus on their work and avoid distraction. Builders are responding to this trend and incorporating flex spaces which can be used by telecommuters.
In other flex space trends, the desire for fitness and wellness are driving the trend of home gyms and fitness centers. Full-on gyms are usually found in upscale luxury homes, however, some homeowners are adapting flex spaces to accommodate their fitness equipment.
BuilderOnline sums up the need for flex spaces, “A flex room makes sense for buyers who aren’t sure if they need a dedicated home office...The multifaceted space can be turned into a child’s playroom, a guest bedroom, a den, or a home office. Providing homeowners with a space that they can envision suiting their individual need is essential, and doesn’t limit the perceived uses of that room to only one function.”
Charleston’s new home builders are pro-active building flex space in a great majority of their homes. Buyers at every price point will find thoughtfully planned options to meet their expectations.
Family living flex spaces
American home buyers want open floor plans. Depending on their family needs, they may use the square footage for family living and dining, or my choose to incorporate a play area for their young children. When children grow up, they may set-up a family dining area, relocating the play area to an upstairs flex or loft space.
For holiday and special events where you want lots of space for gathering, check out this galley kitchen opening to a gracious family dining area. Here a spacious loft central to the upstairs bedrooms allowing for lots of flex space.
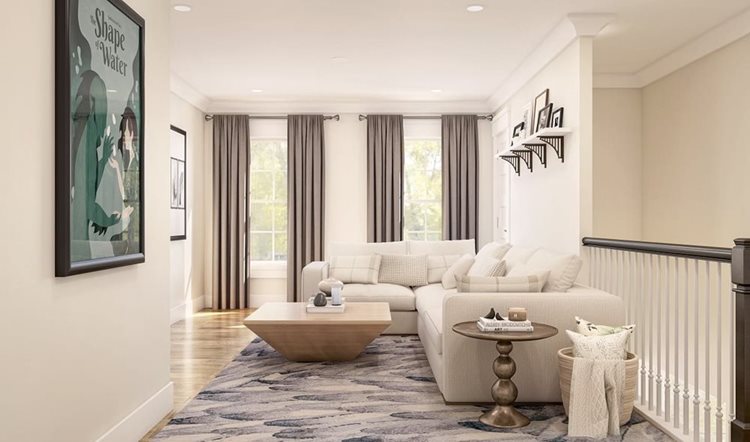
Home builders such as Center Park Homes and John Wieland Homes and Communities offering outdoor living and dining spaces.
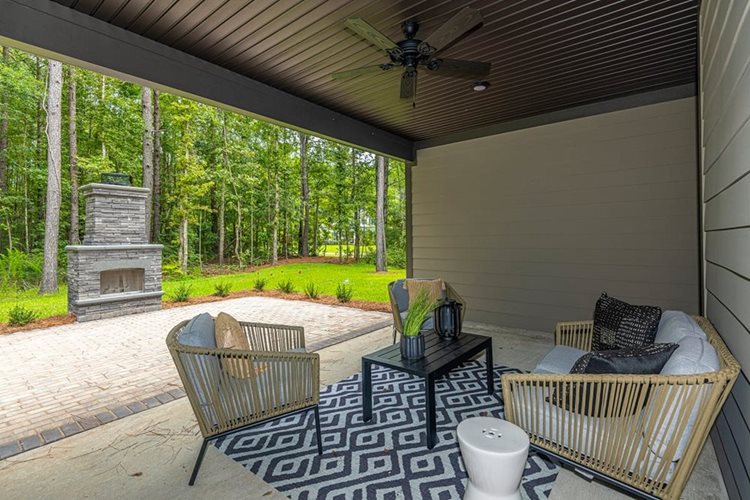
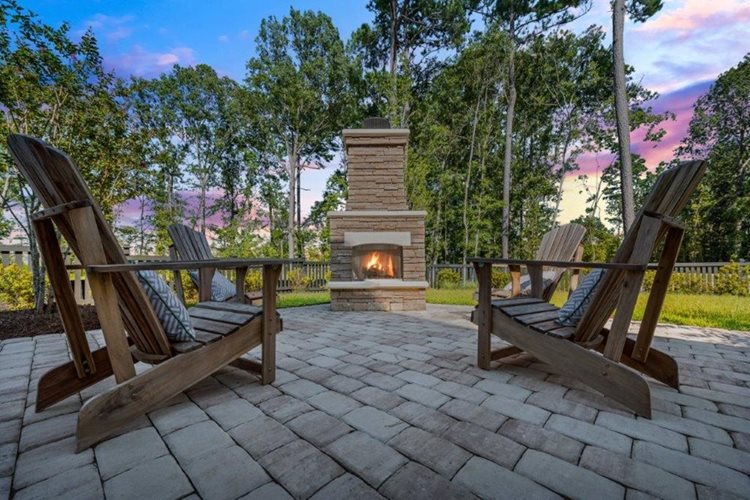
Home offices
People working remotely appreciate a quiet space where they can remain focused on their daily tasks. A study with French doors ensures privacy. Built by DRB Homes at Enclave at South Pointe Estates, this study is a telecommuter’s dream.
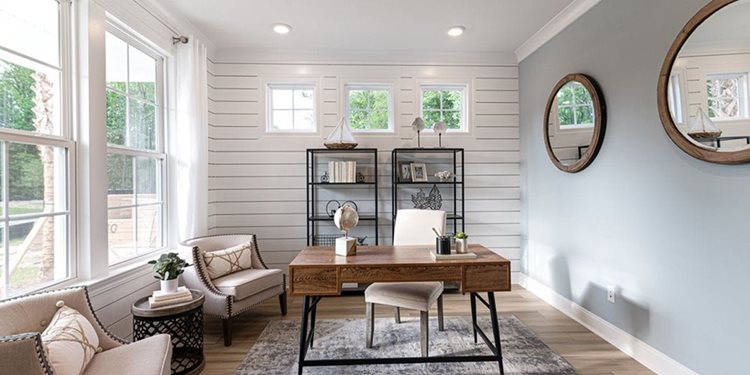
Pulte Homes builds several plans in Grace Landing with expansive loft space which would be perfect for a second gathering room, office space or playroom. The flex space loft provides enough square footage to allow a dual-purpose space: Office during work days and TV watching in the evening. Of course, you’d need to arrange your furnishings to create two spaces.
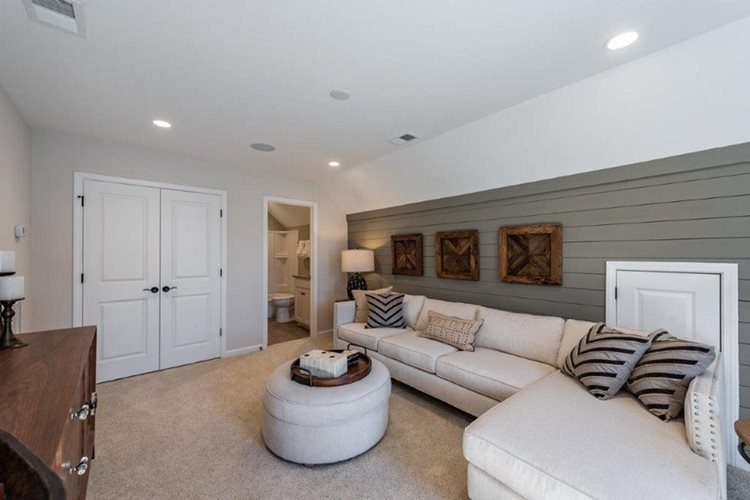
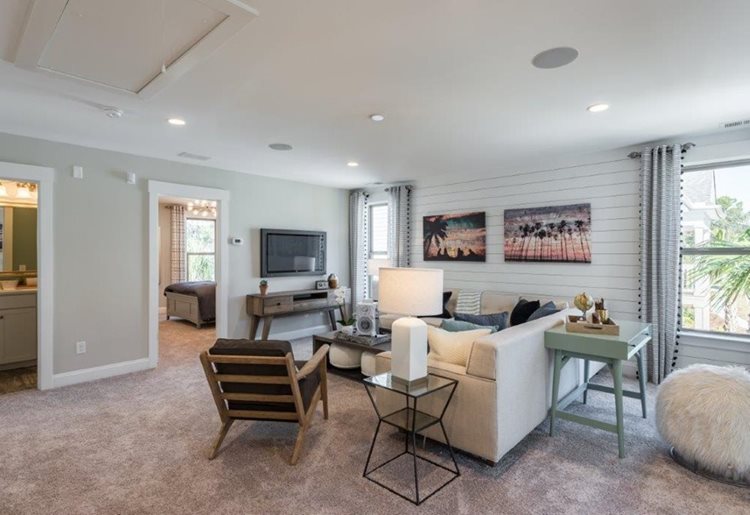
In Summerville, DRB Homes the Stonefield in South Pointe Estates. This home has multiple flex space options. With both a flex space room off the family area and a living room, you could have both a home office and a fitness / workout space or even an indoor playroom without sacrificing any family room square footage. One of the options in the floor plan can include transforming one of these space to have a full bath. Then the “living room” can be both an office and Nana’s room when she comes to visit.

Building what buyers want
If you’re searching for a new home in Charleston you will not have to hunt for flexibility. It’s built in. Builders are making flex spaces a standard in homes across the area. We invite you to explore all the builders on Charleston New Homes Guide and see for yourself the amazing array of flexibility in their plans.
Here are several additional flex space ideas you may find inviting.

Centex

Centex

DRB Homes

DRB Homes

Lennar

Pulte Homes
###
Thank you for reading and sharing our articles from The Greater Charleston New Homes Guide. Our business is to know Charleston, SC's new home construction, home builders, neighborhoods and homes so we may assist you as you take your new construction home journey. Please take the time to explore our site. The Greater Charleston New Homes Guide is considered the best and most reliable ‘local’ resource to new home construction, builders, neighborhoods and homes throughout the Lowcountry since 2004.
12.17
Tagged as: Housing Trends
Categories: The Guide Lowcountry Neighborhood News